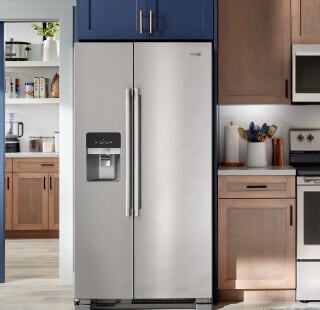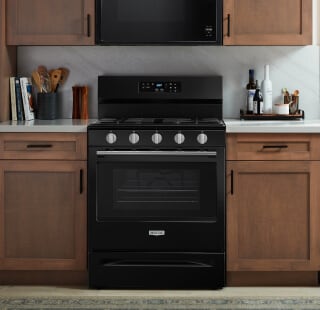
WHAT IS THE KITCHEN TRIANGLE RULE?
The kitchen triangle rule is a fundamental concept in kitchen design that aims to optimize workflow and functionality. This principle involves arranging three critical kitchen elements—the sink, the refrigerator and the stove—in a triangular formation. Ideally, each side of the triangle should measure between 4 and 9 feet.

UNDERSTANDING THE KITCHEN TRIANGLE RULE
The kitchen triangle rule focuses on positioning the three primary work areas—the sink, refrigerator and stove—to form a triangle. This arrangement aims to streamline workflow and increase efficiency, allowing for smooth movement between tasks. By positioning these key areas close to each other, unnecessary steps are minimized, making cooking and cleaning more convenient.
When well-designed, the kitchen triangle facilitates a seamless activity flow. For instance, you can easily transfer ingredients from the refrigerator to the countertop for preparation, move to the stove for cooking, and finally wash dishes in the sink. This efficient layout saves time and effort, helping you finish kitchen tasks quickly.
Implementing the kitchen triangle rule in your kitchen design can improve functionality. It ensures that frequently used areas are easily accessible and helps reduce the risk of collisions or congestion. Whether your kitchen is small or large, this rule can help you use your kitchen space to its full potential.

KITCHEN TRIANGLE DIMENSIONS
Understanding the dimensions of the kitchen triangle is essential for designing a practical and streamlined space. To optimize workflow between your refrigerator, sink and stove, each side of the triangle should be between 4 and 9 feet long with the sum of the sides between 13 and 26 feet. This helps ensure a balanced workspace, encouraging easy navigation between appliances.
When incorporating islands and peninsulas into your kitchen layout, consider their impact on the kitchen triangle dimensions. These features can either enhance or disrupt the triangle’s flow, depending on their placement and size. Ensure that islands and peninsulas do not intersect or impede paths between the refrigerator, sink and stove.
When designing your kitchen, it’s a good idea to decide on the dimensions of the appliances you’ll need so you can better plan your layout. Maytag brand offers a lineup of dependable refrigerators, stoves and dishwashers to create a kitchen that lasts. Or, make choosing appliances easy when you shop Maytag® appliance packages for appliances as good looking as they are hard working.

HOW TO CREATE THE KITCHEN TRIANGLE
If you’re designing a kitchen from scratch, follow the kitchen work triangle concept by placing your refrigerator, sink and stove in a triangle formation, with no more than 9 feet between each appliance. Place the refrigerator near the kitchen entrance for easy grocery storage. Position the sink between the refrigerator and stove for convenient food preparation and cleaning. Lastly, place the stove opposite the sink and refrigerator, allowing for efficient cooking and serving.
Modern kitchens often incorporate islands, serving multiple purposes such as extra storage, workspace or seating. When including an island, ensure it does not disrupt the triangle’s flow and allows easy movement around it. By following these tips, you can create a practical kitchen layout that helps you get the job done.

BENEFITS OF THE KITCHEN TRIANGLE
The kitchen triangle rule optimizes efficiency and functionality by creating a triangular layout between the stove, sink and refrigerator. This design principle can enhance workflow and accessibility. Here are some other benefits:
Improved workflow: With the main workstations in a triangular formation, movement between tasks is more seamless. This helps minimize unnecessary steps, making meal preparation more efficient.
Efficient use of space and time: Having key appliances in close proximity eliminates long distances, saving time and energy. This layout helps ensure everything is within reach, which may reduce the likelihood of accidents or spills.
Helps reduce fatigue and strain for the cook: Minimizing the distance between the stove, sink and refrigerator may lessen bending, reaching and walking. This ergonomic design creates a comfortable workspace, allowing the cook to focus on culinary tasks with less physical strain.
Helps keep a clean kitchen: When working with ingredients like raw meat, keeping your refrigerator (where it’s stored) and the sink (where you’ll rinse it) in close proximity can help limit the number of surfaces that raw meat comes into contact with.
- Provides multiple work and prep spaces: By spreading your main work areas out vs putting your fridge, sink and stove in a line, you can have open counter space between each station. This gives you plenty of prep space within easy reach, no matter what you’re doing.
IS THE KITCHEN TRIANGLE RULE OUTDATED?
The kitchen triangle rule is still relevant for certain kitchens and lifestyles, but many designers now consider it outdated or restrictive for large, modern kitchens. The work triangle concept was developed when the average kitchen was much smaller, appliances were limited and there was generally one person doing most of the cooking. Today's kitchens are often larger and serve as multi-functional spaces for cooking, entertaining and family activities. Popular kitchen work triangle alternatives, such as the kitchen work zone concept, incorporate additional workstations, storage solutions, and overall kitchen flow into their plans.

Maytag® cooktops
One cook space, full-meal power
Whether you’re working with a small space or just want more room for cooking, Maytag® cooktops offer power, durability and performance for every meal
WHAT IS THE KITCHEN WORK ZONE CONCEPT?
The traditional triangle layout may not be right for every kitchen or personal preference, especially in large, open-concept kitchens. The kitchen work zone design is a modern layout that divides the kitchen into distinct functional areas for food storage, cleaning, prep, cooking and serving. This helps accommodate multiple cooks at once, takes today’s wider range of appliances into account, and allows you to customize your layout to your needs.
The typical kitchen work zones include:
Food Storage Zone: For storing perishable and non-perishable foods. Includes the refrigerator, freezer and pantry.
Preparation Zone: For preparing and assembling ingredients. Includes counter space, cutting boards, mixing bowls, small appliances like food processors and stand mixers
Cooking Zone: For cooking and baking. Includes the cooktop, oven, microwave and other cooking appliances.
Cleaning Zone: For cleaning dishes and utensils. Includes the sink, dishwasher and storage for cleaning supplies.
Serving Zone: For plating meals and storing dishes and utensils. Includes cabinets for plates, glasses and cutlery.
Designing a kitchen is hard work, choose appliances that will last like dependable appliances from Maytag brand backed by a 10-year limited parts warranty1.

CREATING A MODERN KITCHEN WORK TRIANGLE
Though kitchens have evolved over time, the three main work areas—refrigerator, sink and stove—remain the same. For the best of both worlds, the triangle kitchen layout can be updated to include some aspects of the work zone concept.
Start with the classic kitchen triangle layout by placing your refrigerator, sink, and stove within 4-9 feet of each other. Create work zones around these key areas with extra appliances and storage. For example, put a pantry next to the fridge for a storage zone. Install the dishwasher and garbage near the sink for a cleaning zone. And finally, group cooking appliances like microwaves and toasters close to the stove, along with cabinets for pots, pans and utensils to create a cooking zone.
Having plenty of task-specific storage near each work zone makes it easy to grab what you need without wasting time searching or bumping into others. Plus, having countertop space close to the sink, stove, and fridge helps you move smoothly between tasks, making busy cooking sessions much more enjoyable.
In large kitchens, adding an island or peninsula with a stove or sink can help you create efficient distances between your work zones. This also helps incorporate seating for modern kitchens that are as much about socializing as cooking.
By following the triangle rule and considering the size, layout, appliances and storage in your kitchen, you can create a functional and efficient workspace that simplifies cooking and meal preparation.

KITCHEN WORK TRIANGLES FOR EVERY LAYOUT
The kitchen work triangle involves positioning the refrigerator, stove, and sink in a triangular formation, but that triangle might look a little different in every kitchen. Learn how to incorporate the work triangle into various kitchen layouts:
L-shaped Kitchens: For an L-shaped kitchen work triangle, position the refrigerator on one end of the L, the stove on the other, and the sink in the middle. This arrangement allows easy movement between work areas.
U-shaped Kitchens: Place the refrigerator and sink on one side of the U and the stove on the other. This design creates a compact work triangle, making it convenient to navigate and work efficiently.
G-Shaped Kitchens: Follow the same placement as a U-shaped kitchen, using the extra counter space in the G formation to add a stool or two for guests.
Galley Kitchens: Form the galley kitchen work triangle by placing the refrigerator at one end, the stove at the other, and the sink in the middle on the opposite side. This layout is ideal for narrow spaces and promotes a streamlined workflow.
1-Wall Kitchens: Arrange the refrigerator, stove and sink in a linear fashion with countertop space in between each. While this may elongate the work triangle, it still provides a functional workflow. If there is room, add a narrow counter-height table opposite your appliances for additional work space.
Kitchens with Islands: Position the refrigerator and sink on one wall and the stove on the island. This configuration allows a triangular workflow and adds additional counter space.
By considering the kitchen work triangle in your design, you can optimize efficiency and functionality. Maytag brand offers a range of kitchen appliances that complement any layout, ensuring a seamless cooking experience.

Discover kitchen layout styles

Get oven placement ideas
DISCOVER MAYTAG® KITCHEN APPLIANCES
From slide-in ranges ideal for kitchen islands, to French door refrigerators that offer ample storage, Maytag appliances are stacked with power and convenience for your ideal kitchen layout. Every Maytag® kitchen suite package is built with hardworking materials, reliable components and innovative technology.

MAYTAG® PERFORMANCE LINEUP
POWER PACKAGES THAT GET THE JOB DONE
Explore Maytag® kitchen appliances designed to power through mealtime and cleanup and look good while doing it
Was this article helpful? Pass it on
EXPLORE MORE FROM MAYTAG BRAND
1. See product warranty for details.






